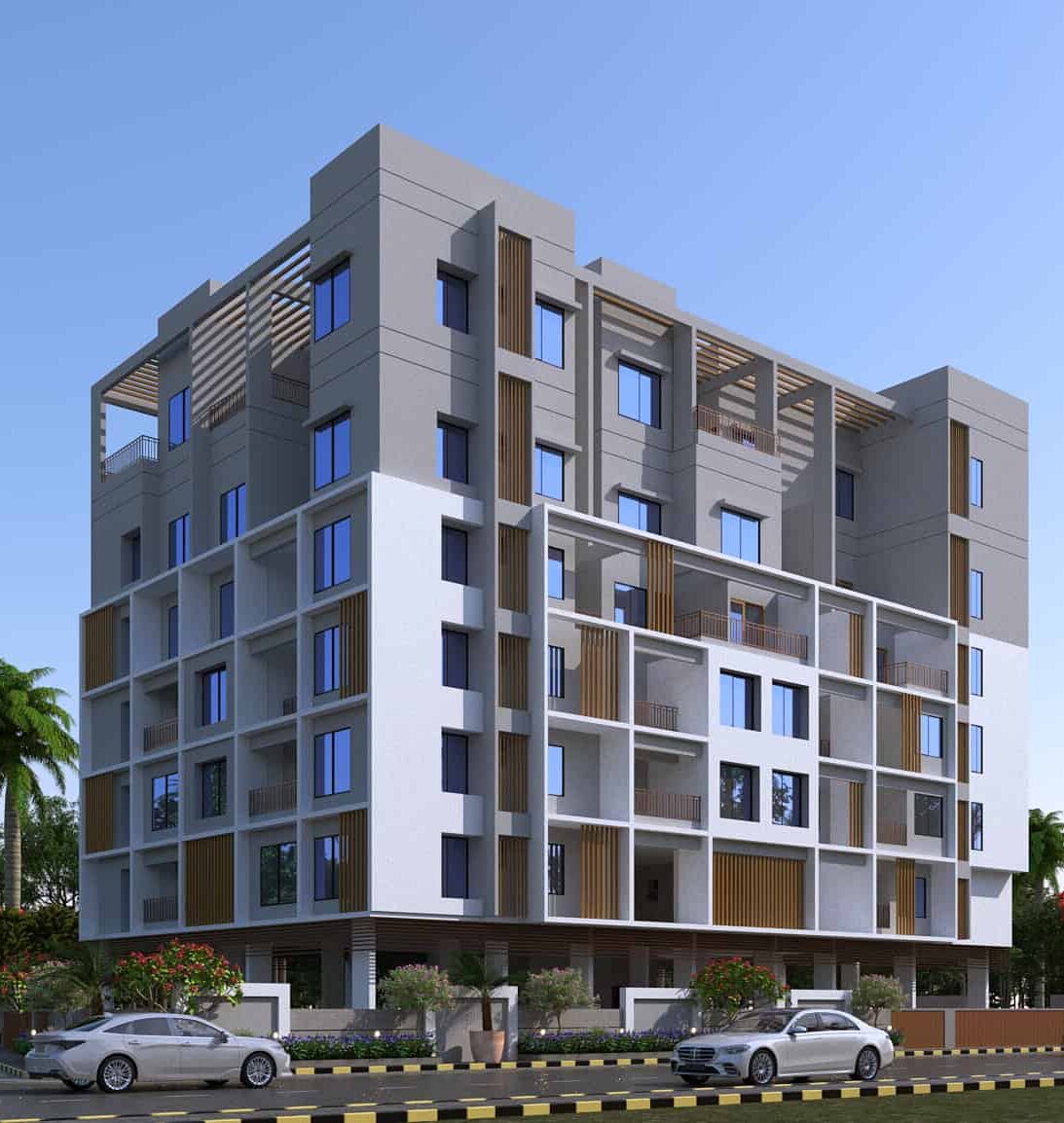
Sweet Home
Nestled in a prime location, Sweet Home provides the perfect blend of urban convenience and serene comfort, making it the ideal sanctuary for modern families.
Key Highlights
This unique development offers a rare opportunity to own a home with soaring 14-foot ceilings, creating an unparalleled sense of grandeur and spaciousness.
Sweet Home is designed for those who appreciate exceptional craftsmanship and thoughtful design, combining premium features like basement parking, Porotherm brick construction, and soundproof Tostem windows to deliver an unmatched living experience.
Features

Biometric Access Control

DG Power Backup for Common Area

Basement Parking

Kids PlayArea

CCTV Secured Parking Lobby, Lift, Common Passage And Terrace

Open Air Gym

Jogging Track

Gazibo Sitting
Area

Eye Catching Elevation

Solar EV Generation for Common Electricity
Specifications










Location Map









